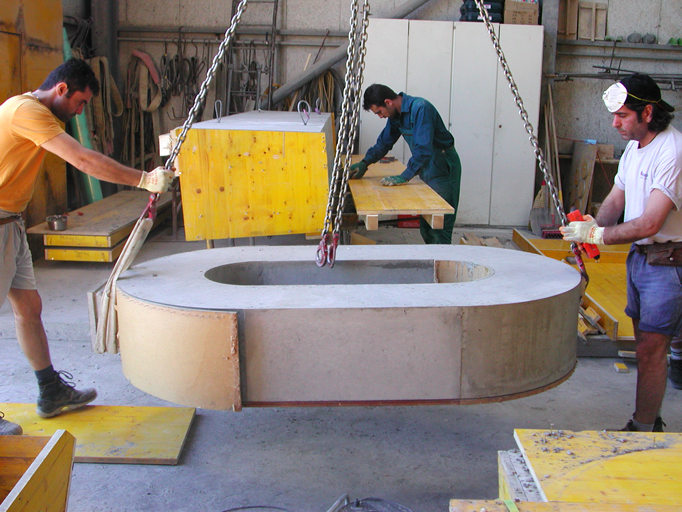Herti 6 Apartment Courtyard
Signage System and Colorconsept
The building project Herti 6 in Zug, Switzerland consists of 96 reasonably priced apartments for families. The apartments are distributed over 6 courtyards.Our responsibility was to increase the amenity of courtyards, stairways and basement garages for residents and guests, at the same time achieving a visual structure of the courtyards with signage, colour and lighting.
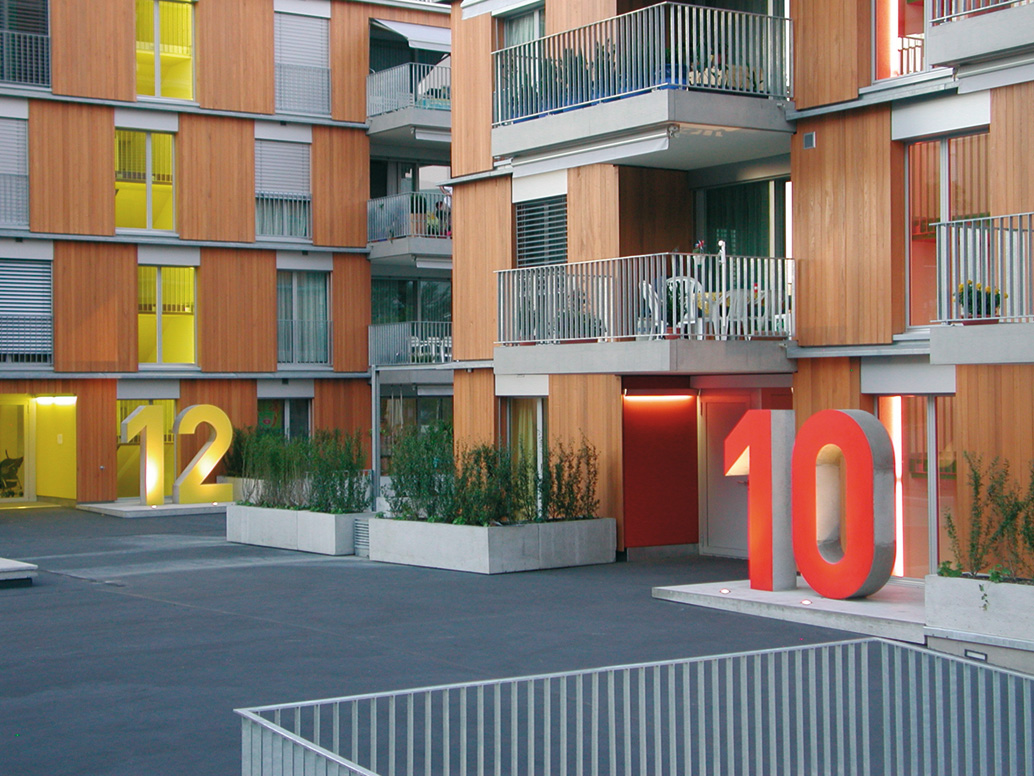
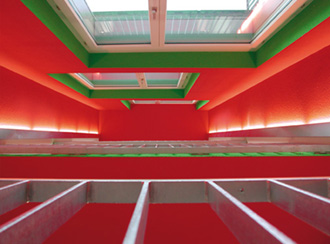
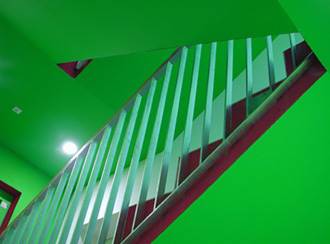
Colour concept
The stairwells are colour coded, corresponding with oversized house numbers. The project was completed in cooperation with Caroline Flueler. The lighting strips were designed and developed by Martin Huwiler and Reto Schoepfer.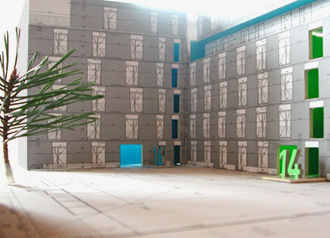
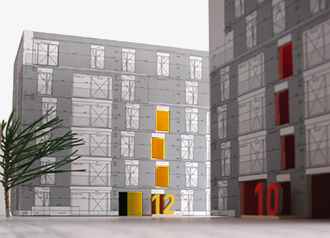
1:50 Model
A combination of architectural drawings and 3D cutouts of the house numbers aids in visualizing the final design.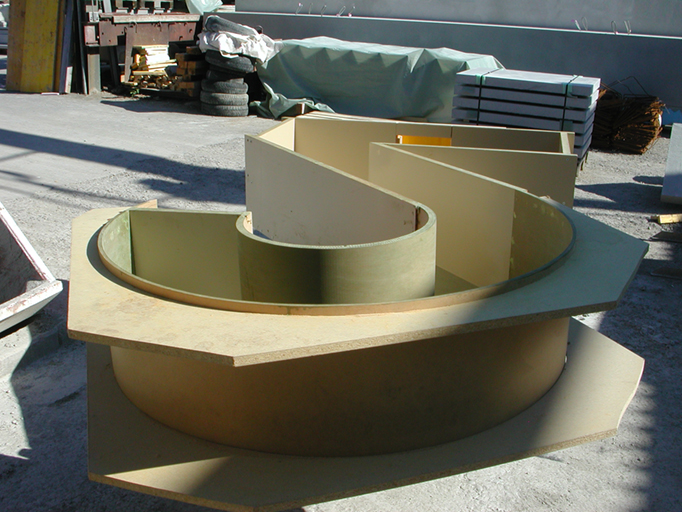
Giant cake pans
After the final completion of the design concept, the free-form outline of the font was transformed into a geometrically reproducible form, composed of only lines and radii. The custom built forms were small sculptural wonders in themselves.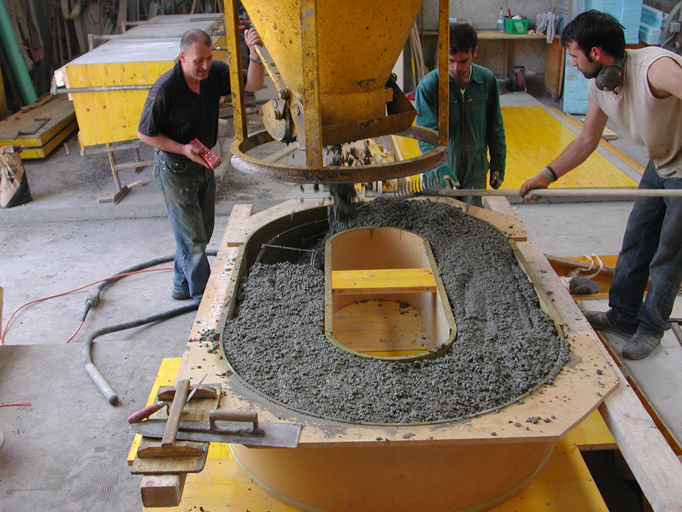
Casting in concrete
The actual casting took just a few minutes for each form.